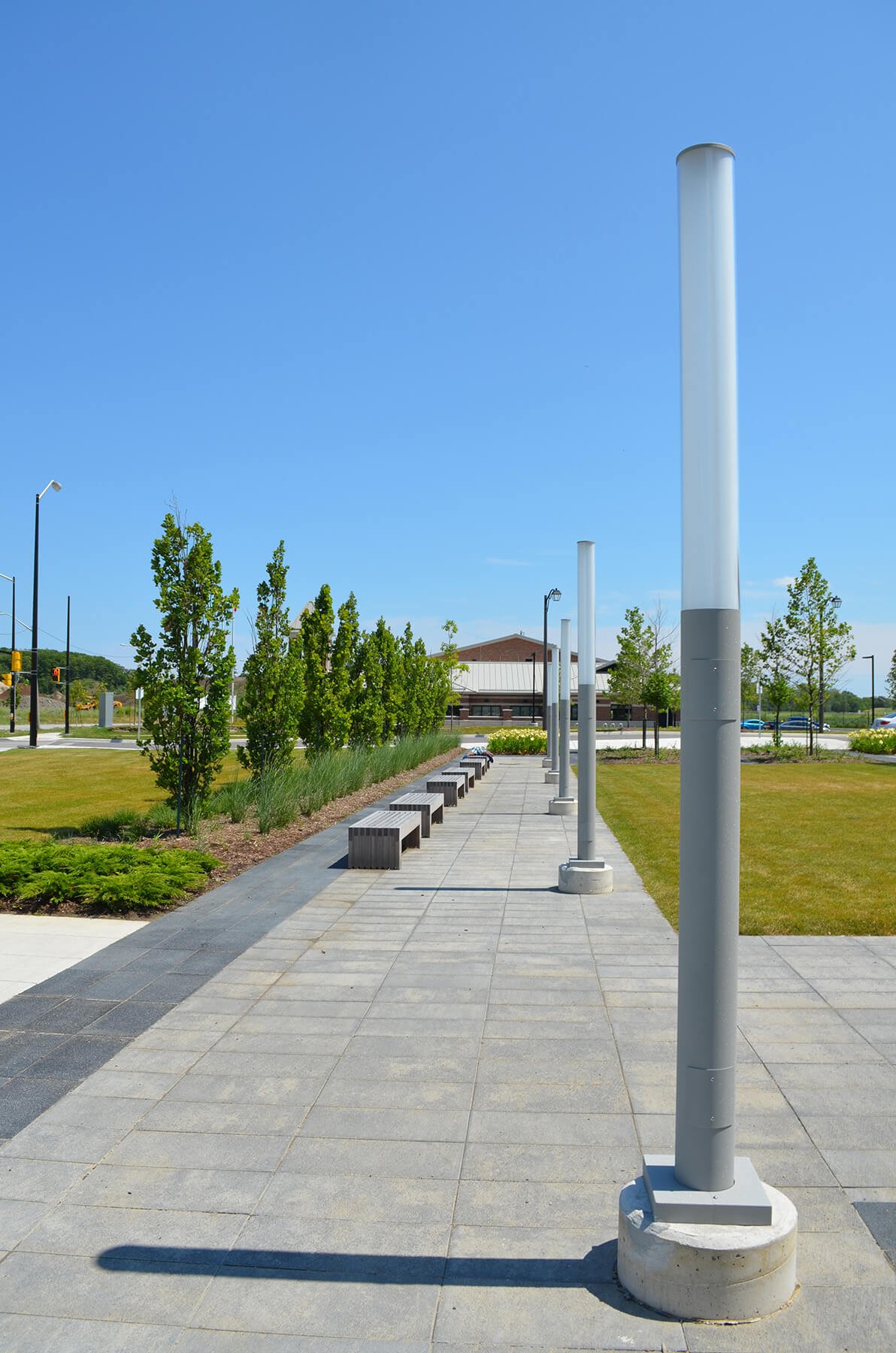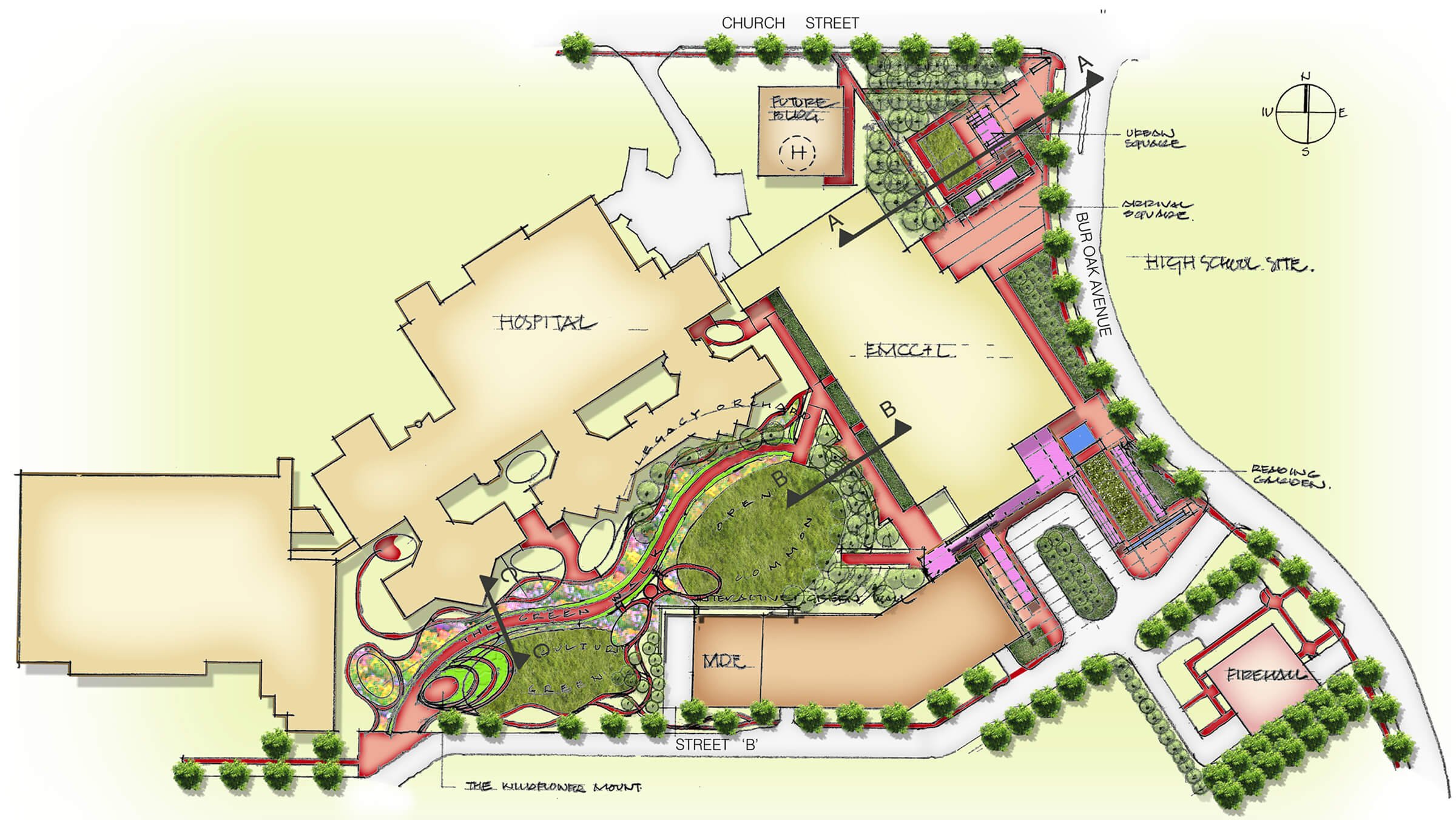Cornell Community Centre and Library
Location: 3201 Bur Oak Avenue, Markham, Ontario
Client: City of Markham and Perkins + Will Architects
Project Start Date: 2009
Project End Date: 2013
Project Type:
Civic
Green Infrastructure
Healthcare
Institutional
Parks, Recreation and Open Space
Therapeutic Landscapes
About the Project
The Cornell Community Centre and Library is a landmark facility within an integrated Wellness Precinct surrounding the Markham Stouffville Hospital. This 129,000-square-foot community centre, pool and library facility was designed to meet LEED Silver Certification and incorporates a number of unique features that actively promote fitness, education, inclusion and accessibility. This facility was intended to serve as a community focal point and gathering place that combined cultural, educational and therapy functions with recreation, leisure and library services under the umbrella of “community wellness”. The MBTW Group, as Lead Landscape Architect on the project, designed the facility’s landscapes to intentionally support the concepts of community wellness, health and well-being.
The exterior spaces were designed to address both the physical as well as the emotional and spiritual well being of the users. This was achieved through the creation of a variety of outdoor spaces that accommodated both active and passive activities. The active spaces include an exterior basketball half-court as well as a large tapis verde that is intended to be utilized for community activities such as outdoor yoga and tai chi. Benches surround this green gathering space that can also be utilized for simple less intensive passive activities. Other landscape spaces were intended to be quiet garden seating niches along the frontage of the building. These niches were designed as areas for reflection, quiet conversation or contemplation. Due to their proximity to the library it was thought that these spaces could also serve as mini outdoor reading rooms. Benches also flank the main pool area entrance and define the edges of the pedestrian arrival area.
Special features were integrated within the building design which includes a multi-level, fully-equipped health and fitness centre, an indoor playground, a youth centre, three pool areas including a therapy pool, water slide and splash pad, a triple gym, a Snoezelen multi-sensory room for toddlers and individuals with autism and developmental disabilities, dementia or brain injury. In addition, this facility also includes numerous multi-purpose rooms and a 200-seat rehearsal/performance hall. Cornell Community Centre and Library also boasts a state-of-the art library with medical resources that will be accessible to the nearby hospital 24/7.
Mass plantings frame and soften the edges of the spaces and in the case of the exterior green wall, the vegetation acts as a buffer between the adjacent 300 car parking garage and the circular vehicular arrival/drop off area to the community centre.
Services:
Landscape Architecture
Certificates and Awards:
LEED Silver Certificate
Parks and Recreation Ontario – Award of Excellence in Design
2014Markham Design Excellence Award
2014


















