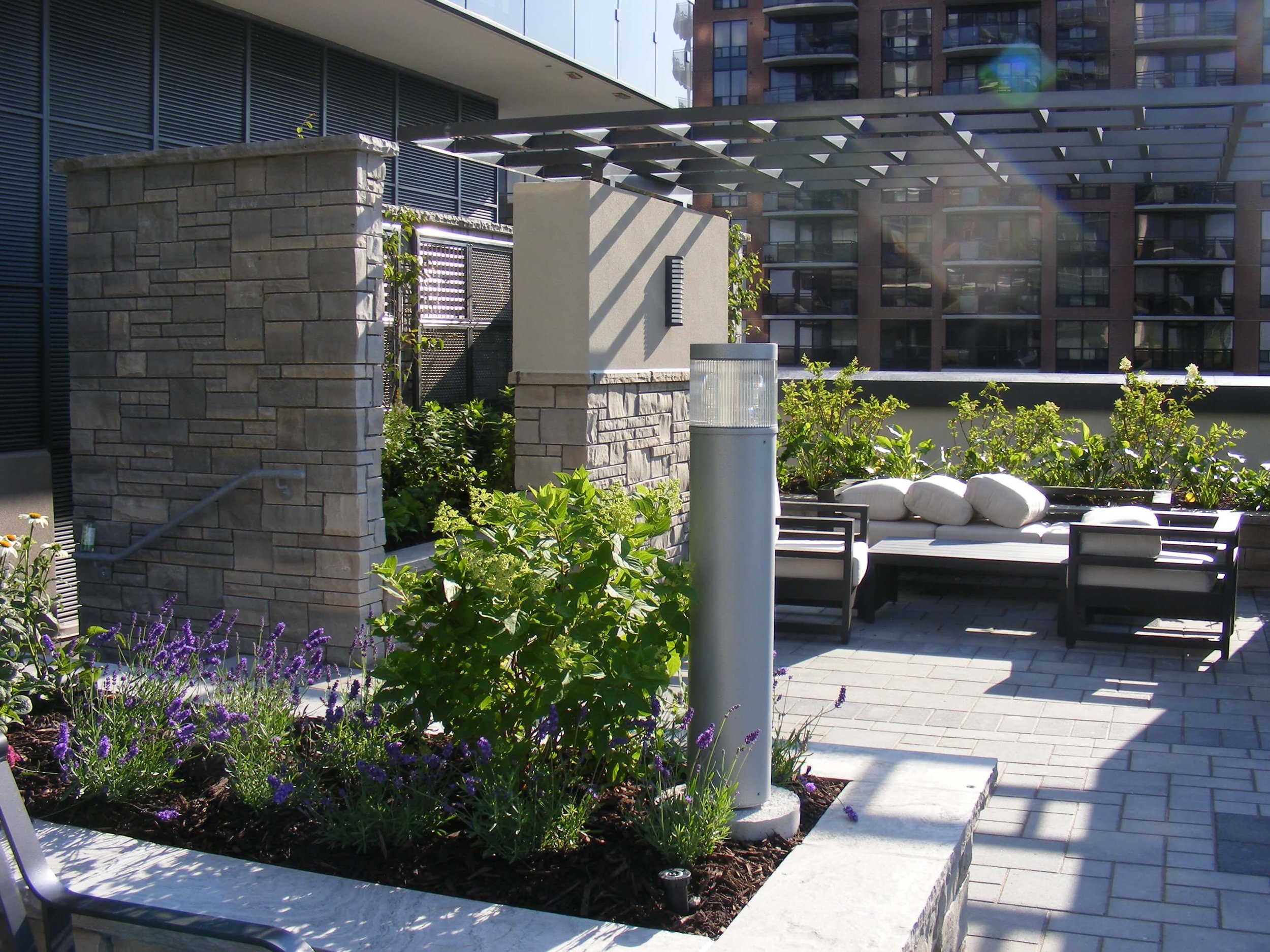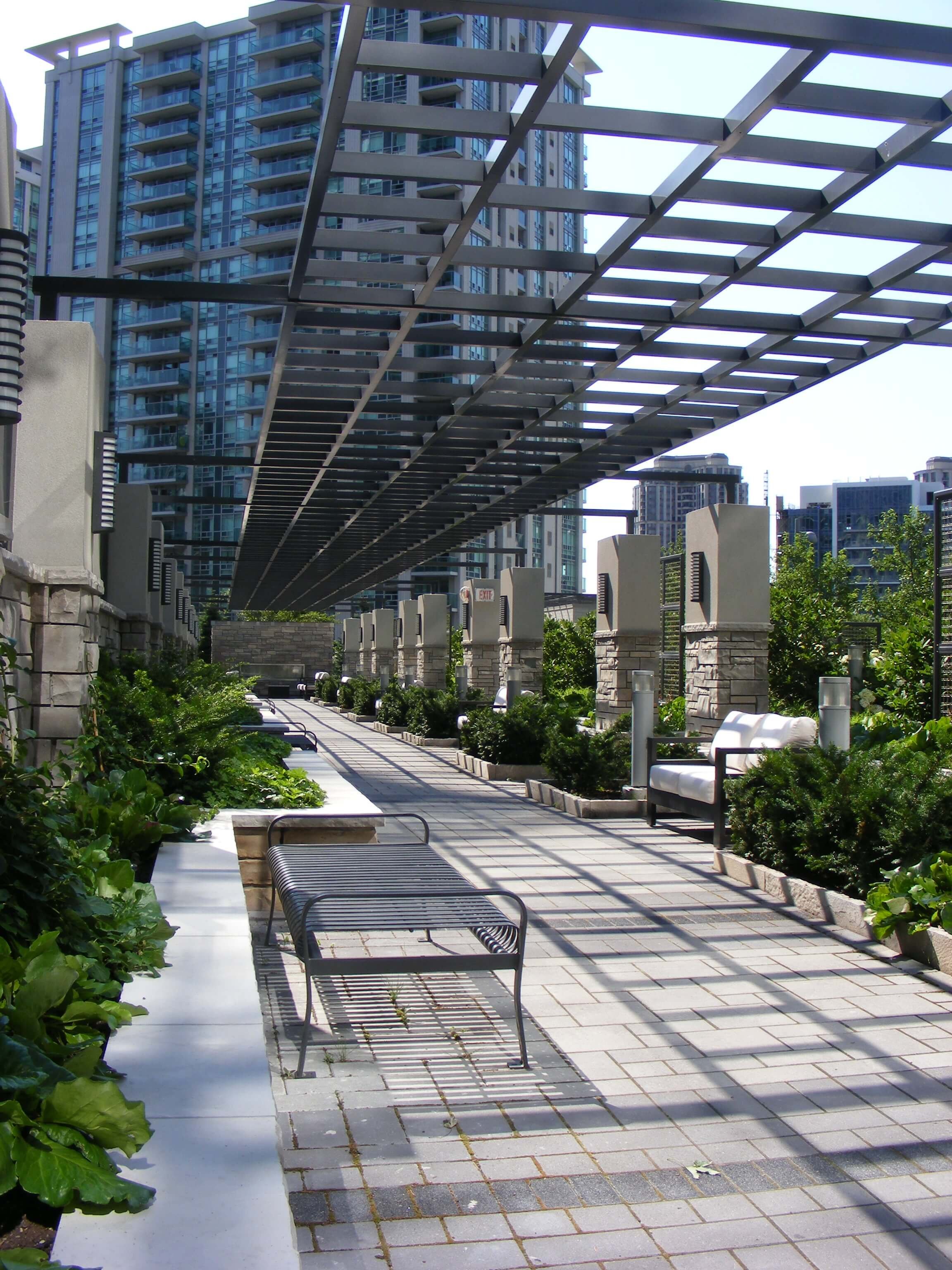Hullmark Centre

Photo source: Unilock
Location: 4789 Yonge Street, Toronto, Ontario
Client: Tridel
Project Start Date: 2009
Project End Date: 2016
Project Type:
Civic
Commercial
Low, Medium, High-Rise Residential
High-Density Mixed Use
POPS
Streetscapes
Transit and Transportation
About the Project
The MBTW Group was retained by Tridel in 2009 to provide full scope landscape architectural services for the design and implementation of the Hullmark Centre’s landscapes. The scope of work included two amenity terraces, the larger of which incorporates features such as a 150ft long trellis, pool, hot tub, fire place, dining terrace, communal BBQ areas, cabanas, multiple seating areas and lush gardens. The smaller amenity terrace also includes a seating lounge area, dining areas, communal BBQ areas and raised gardens.
The MBTW Group also provided landscape architectural services for the design of the at-grade streetscapes and The Hullmark Centre urban plaza which is situated at the prominent Yonge Street and Sheppard Avenue intersection. This urban plaza is a distinct space at the heart of North York, combining the characteristics of the Hullmark Centre’s architecture with Toronto symbology. Intended for all-hours use, the Plaza incorporates illuminated custom-designed cubes that contribute to an inviting and animated atmosphere. A swooping paving pattern in the plaza mimics the subway tracks located directly below the site, echoing Toronto’s iconic transportation system in the site’s design. Accessible site grading and continuous decorative granite paving stretching from the Hullmark Centre to the extra-wide sidewalks seamlessly integrates the urban plaza into the urban fabric of the Yonge and Sheppard intersection. Black granite planters, a custom glass waterwall and pedestrian-scale lighting installments transform this significant intersection into a landmark open space for the neighbourhood.
Services:
Contract Administration
Landscape Architecture
Public & Stakeholder Consultation
Urban Design
Project Team:
Kirkor Architects & Planners
Certificates and Awards:
LEED Gold Certificate
BILD Awards Best New Community - Built 2016




























































































































